

 |
 |
 |
Photographic Tour of Ringwood Manor
Click on each thumbnail to see a larger image.
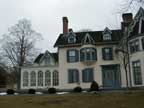
|
This is the original, Ryerson, entrance to the Manor, built in approximately 1807. The original Ryerson house was built in the Federal style with three stories, a kitchen to the left and another wing to the right. Tours begin at this door. |
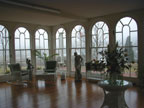
|
This piazza was built by Miss Sally and Miss Nellie Hewitt in 1910. They recycled windows from the Cooper Union Institute in Manhattan, which was undergoing renovation at the time. |
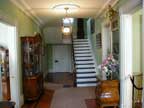
|
The original Ryerson staircase houses a collection of Robert Erskine's maps and Washingtonia collected by the Hewitts. A working Ryerson clock stands at the top of the landing. |
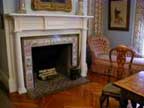
|
Martin Ryerson, his wife, three sons, and their families lived here and used this parlor for nearly 50 years. In the corner you can see a "fainting couch," provided for women who, with their 18" waists, would sometimes swoon. |
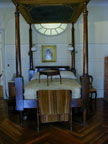
|
Peter Cooper, grandfather and Mr. Hewitt's business partner, stayed at Ringwood Manor frequently. This is his bed with a writing desk that he made for use in bed. |
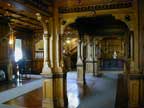
|
During the Hewitt years the entrance was through the Grand Hall. It wasdesigned in the 1880s by the architect Derrick. Made of dark, rich wood, the hall is both grand and warm. Click here for more pictures of the |
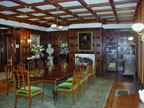
|
The diningroom was the center of Ringwood Manor during Abram Hewitt's political career. Here, so many dignitaries were entertained that Ringwood Manor came to be called the "Little White House." Meals often had 13 courses with a different wine served at each. |
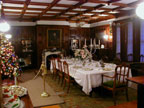
|
This is the diningroom set for the Victorian Christmas annual celebration at Ringwood Manor. The Manor is decorated each year and opened on the first and third weekends of December. |
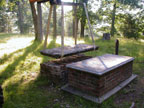
|
The tomb of Robert Monteath, clerk to Robert Erskine, has been restored by the North Jersey Highlands Historical Society. His tomb is next to Erskine's on the Morristown/West Point Road south of the Manor. |
History | Architecture | People | Iron Industry | Tours | Contacts | Home
Directions to Ringwood Manor